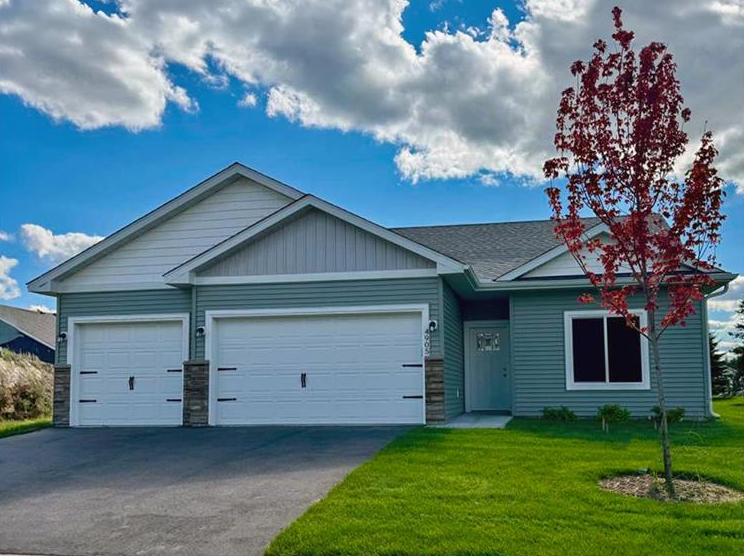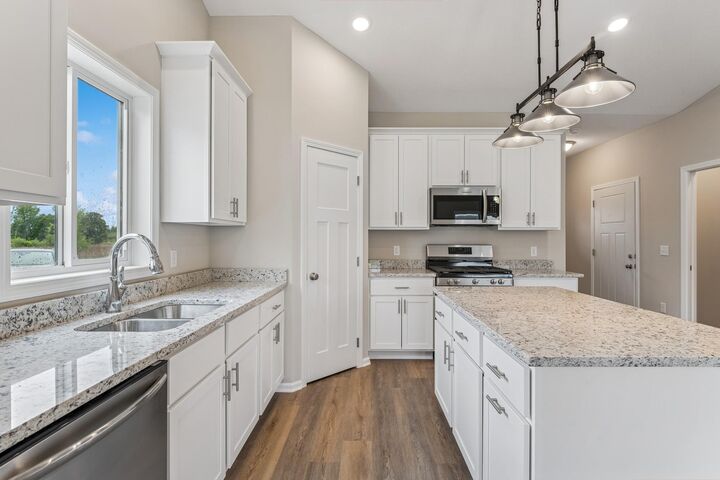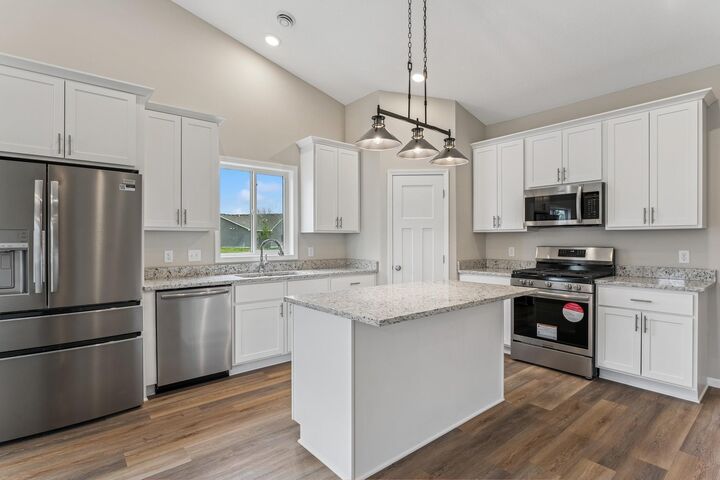


Listing Courtesy of:  NORTHSTAR MLS / Coldwell Banker Realty / Tonia Kurth
NORTHSTAR MLS / Coldwell Banker Realty / Tonia Kurth
 NORTHSTAR MLS / Coldwell Banker Realty / Tonia Kurth
NORTHSTAR MLS / Coldwell Banker Realty / Tonia Kurth 4905 Evergreen Drive N Hugo, MN 55038
Active (6 Days)
$434,900 (USD)
Description
MLS #:
6765043
6765043
Taxes
$1,594(2025)
$1,594(2025)
Lot Size
3,703 SQFT
3,703 SQFT
Type
Townhouse
Townhouse
Year Built
2025
2025
Style
One
One
School District
White Bear Lake
White Bear Lake
County
Washington County
Washington County
Listed By
Tonia Kurth, Coldwell Banker Realty
Source
NORTHSTAR MLS
Last checked Jan 21 2026 at 12:29 AM GMT+0000
NORTHSTAR MLS
Last checked Jan 21 2026 at 12:29 AM GMT+0000
Bathroom Details
- Full Bathrooms: 2
Interior Features
- Dishwasher
- Range
- Microwave
- Refrigerator
- Disposal
- Air-to-Air Exchanger
- Stainless Steel Appliances
Subdivision
- Waters Edge Sixth Add
Lot Information
- Sod Included In Price
Property Features
- Fireplace: 0
Heating and Cooling
- Forced Air
- Central Air
Pool Information
- Below Ground
- Outdoor
- Shared
Homeowners Association Information
- Dues: $185/Monthly
Exterior Features
- Roof: Age 8 Years or Less
- Roof: Asphalt
Utility Information
- Sewer: City Sewer/Connected
- Fuel: Natural Gas
Parking
- Attached Garage
- Garage Door Opener
Stories
- 1
Living Area
- 1,534 sqft
Location
Disclaimer: The data relating to real estate for sale on this web site comes in part from the Broker Reciprocity SM Program of the Regional Multiple Listing Service of Minnesota, Inc. Real estate listings held by brokerage firms other than Minnesota Metro are marked with the Broker Reciprocity SM logo or the Broker Reciprocity SM thumbnail logo  and detailed information about them includes the name of the listing brokers.Listing broker has attempted to offer accurate data, but buyers are advised to confirm all items.© 2026 Regional Multiple Listing Service of Minnesota, Inc. All rights reserved.
and detailed information about them includes the name of the listing brokers.Listing broker has attempted to offer accurate data, but buyers are advised to confirm all items.© 2026 Regional Multiple Listing Service of Minnesota, Inc. All rights reserved.
 and detailed information about them includes the name of the listing brokers.Listing broker has attempted to offer accurate data, but buyers are advised to confirm all items.© 2026 Regional Multiple Listing Service of Minnesota, Inc. All rights reserved.
and detailed information about them includes the name of the listing brokers.Listing broker has attempted to offer accurate data, but buyers are advised to confirm all items.© 2026 Regional Multiple Listing Service of Minnesota, Inc. All rights reserved.


The gourmet kitchen features stainless steel appliances, granite countertops, a center island, and a built-in pantry. The open-concept living area is filled with natural light and highlighted by a vaulted ceiling and designer finishes throughout. Enjoy luxury wide-plank flooring, soft-close white cabinetry, and a designer lighting package.
The owner’s suite includes a walk-in shower and double vanity, while the private laundry room offers added convenience with a sink and cabinetry.
Experience a worry-free lifestyle with lawn care, irrigation, and snow removal included—plus exclusive access to the private community center featuring a pool, fitness center, and more.
Additional Close-Out Opportunities:
* 4831 Education: 2 bedrooms on a premium wetlands lot
* 4840 Education: 3 bedrooms with 3-car garage